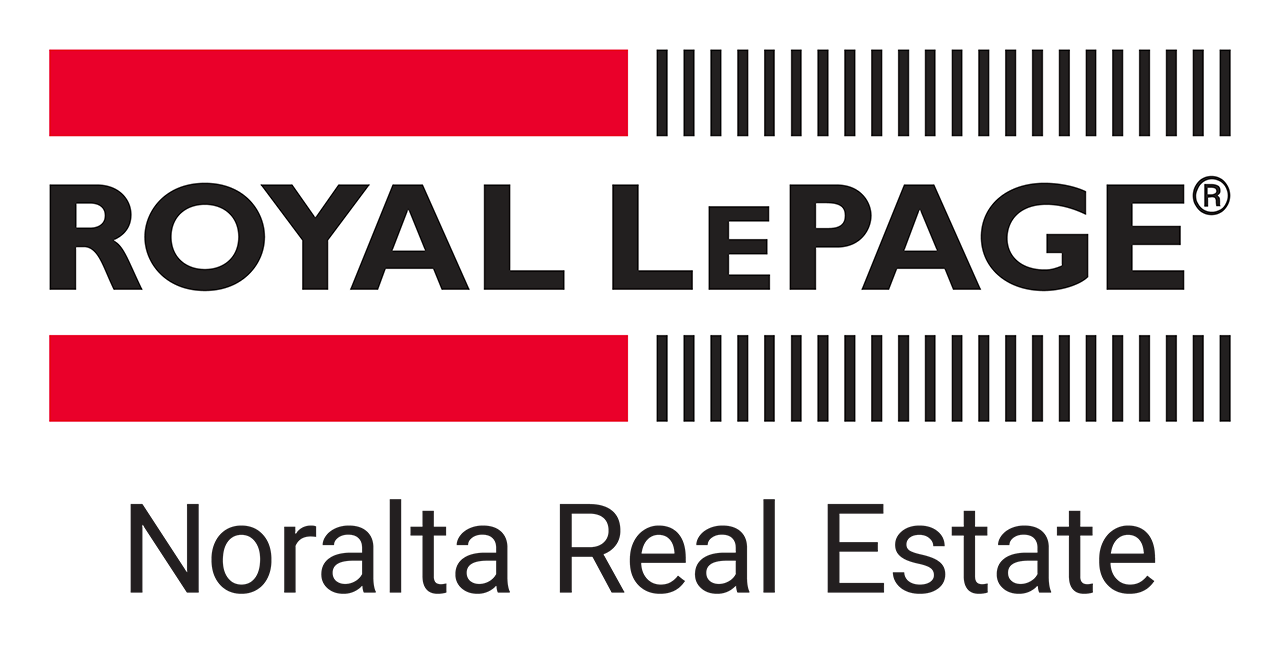
Welcome to Rutherford Gate and this TOP FLOOR CORNER UNIT WITH 9 foot ceilings, 3 TITLED PARKING STALLS and a huge wrap around south and east facing deck. This IMMACULATE 1030 square foot 2 bedroom, 2 bathroom condo is super bright with large east and south facing windows allowing for natural light throughout the day. The open concept layout is perfect for entertaining with a raised eating bar facing the kitchen, a separate dining room and the living room with a corner gas fireplace. The large covered deck, with views of the surrounding green spaces, has a BBQ outlet and is large enough to take the party outside, rain or shine. 2 underground heated stalls and one surface stall (great for guests) complete this perfect package. This well run pet friendly building has a resident manager, guest suite, games room and exercise room. Walking distance to many great amenities including groceries and pharmacies, and with excellent access to the Henday and airport, this lovely condo is a must to view! (id:2469)
No Animal Home, No Smoking Home
Airport, Golf Course, Public Transit, Shopping
Royal LePage Noralta Real Estate

Gaia by Ubertor. Copyright 2026 All Rights Reserved.
