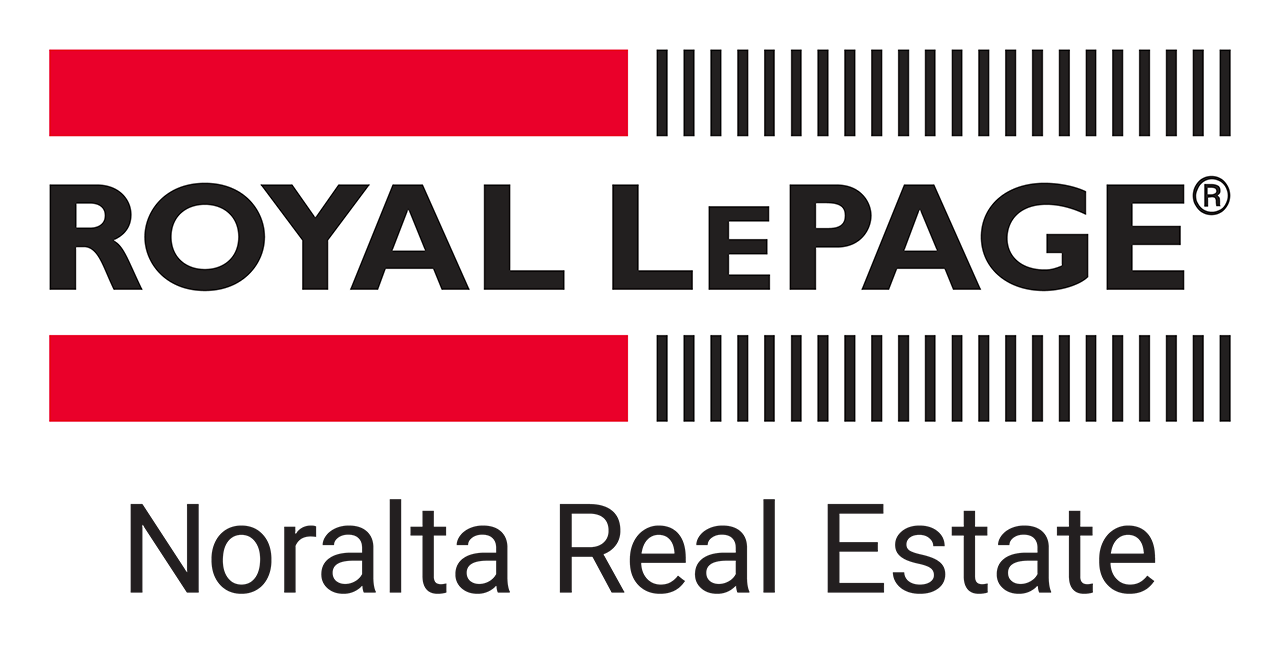
Stunning brand-new build in beautiful Belgravia facing an island park. At approx. 3700sqft, this 6-BDRM, 6-bathroom home is custom built by the meticulous Green Hills Homes. Main floor features an open concept design with formal living and dining rooms, a huge custom kitchen with large island, high-end appliance package, breakfast nook and a separate family room with access to the west facing COVERED DECK. There is also a main floor BDRM/den with 3-pce ensuite. Upper level includes 4 BDRMS, 2 with ensuites and the primary with extra soundproofing, a bonus room with wet bar, the laundry and a wonderful large west facing deck. Lower level includes one more BDRM, a 4-piece bath, a rec room, wet bar area, games area, a gym and the theatre room also with loads of soundproofing. Triple garage with 220 panel, 3-zone heating system, 50-year shingles, landscaping, triple pane windows and open riser stairs. Walking distance to the U of A, hospitals and the LRT, this one of kind home has all the bells and whistles.
Ceiling 10 ft., Ceiling 9 ft., Deck, Exterior Walls- 2"x6"
Royal LePage Noralta Real Estate

Data is deemed reliable but is not guaranteed accurate by the REALTORS® Association of Edmonton. Copyright 2026 by the REALTORS® Association of Edmonton. All rights reserved.

Gaia by Ubertor. Copyright 2026 All Rights Reserved.
