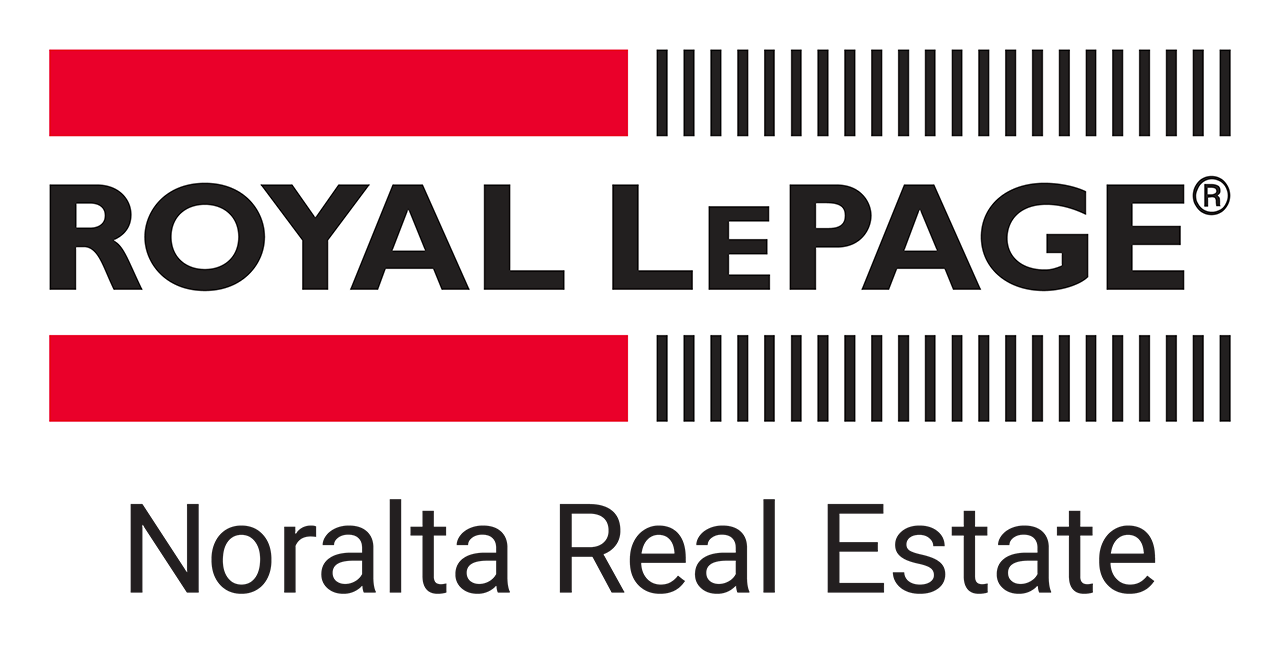
This mortgage calculator can be used to figure out monthly payments of a home mortgage loan, based on the home's sale price, the term of the loan desired, buyer's down payment percentage, and the loan's interest rate.
The information provided by these calculators is for illustrative purposes only and accuracy is not guaranteed. The default figures shown are hypothetical and may not be applicable to your individual situation. Be sure to consult a financial professional prior to relying on the results.
Ubertor.com does not guarantee any of the information obtained by this calculator.
What a fantastic quiet WINDSOR PARK location! Facing an island park this stunning custom built Birkholz contemporary 2914 sqft 5 BDRM family home is complemented by a massive 10,940 sqft park-like SW pie lot w/lovely mature trees, garden boxes, a serene water feature, 2 level deck, hot tub & a beautiful sitting area with a brick fireplace. With a lovely open concept design, clean lines & bold architecture this home features a 2 story grand front foyer, dramatic open riser stairs, a dream chefs kitchen with 2 islands & high end appliances, & entertaining sized living & dining rooms. Main floor features include a BDRM/den, huge pantry, laundry & the mud room that leads to the oversized triple tandem garage. Upstairs are 3 BDRMS, 2 baths & the large sunny loft. The lower level, all about activities, has a RR, games area, wet bar, a guest BDRM & bath & tons of storage. Walking distance to the hospitals, U of A, Jubilee, river valley & a 5 minute commute to downtown, this captivating home is a must to view! (id:2469)
Cul-de-sac, Treed, Park/reserve, Lane, Exterior Walls- 2x6"
Golf Course, Playground, Public Transit, Schools, Shopping, Ski hill
Royal LePage Noralta Real Estate

All information displayed is believed to be accurate, but is not guaranteed and should be independently verified. No warranties or representations of any kind are made with respect to the accuracy of such information. Not intended to solicit properties currently listed for sale. The trademarks REALTOR®, REALTORS® and the REALTOR® logo are controlled by The Canadian Real Estate Association (CREA) and identify real estate professionals who are members of CREA. The trademarks MLS®, Multiple Listing Service® and the associated logos are owned by CREA and identify the quality of services provided by real estate professionals who are members of CREA. REALTOR® contact information provided to facilitate inquiries from consumers interested in Real Estate services. Please do not contact the website owner with unsolicited commercial offers.

Gaia by Ubertor. Copyright 2026 All Rights Reserved.
