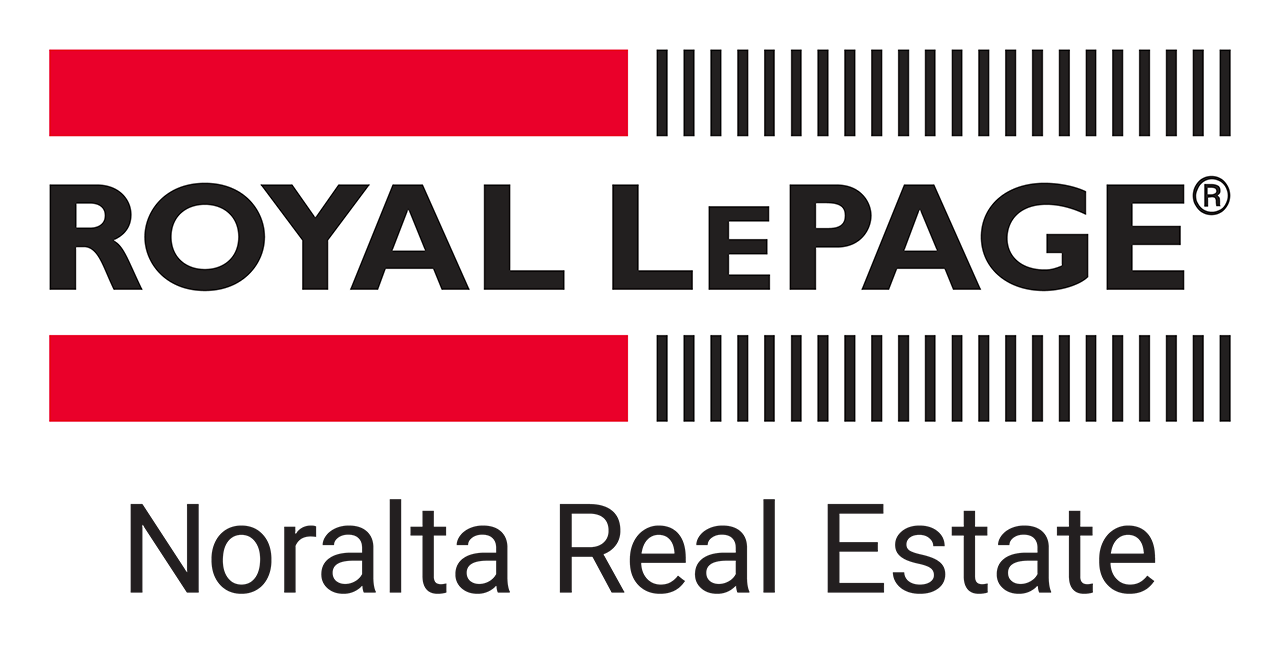
Welcome to Valleyview & this incredible opportunity to own a perfect family home, one with a huge attached shop, a great space for an artist’s studio, crafter, gardener, or playroom. The addition has separate in-floor heat, plumbing & an overhead door with access to the back alley. This exceptional feature is large enough to house a small RV & possibly 2 cars. This home also lends itself for aging in place; easily retrofitted for wheel-chair accessibility with everything on one level (2-piece bath was designed for a future laundry). The massive basement could easily be converted to a caregiver’s suite. Features include, lovely open beam ceilings, rich maple hardwood, fireplace feature wall with wood burning insert, updated kitchen with tons of cupboard and counter space, triple pane main floor windows, recent 50-year shingles, furnace, hot water tank, a large landscaped yard, & a huge 3 season sunroom with multiple patio doors. The lot is approximately 77x120. It’s a must to view!!

Gaia by Ubertor. Copyright 2026 All Rights Reserved.
