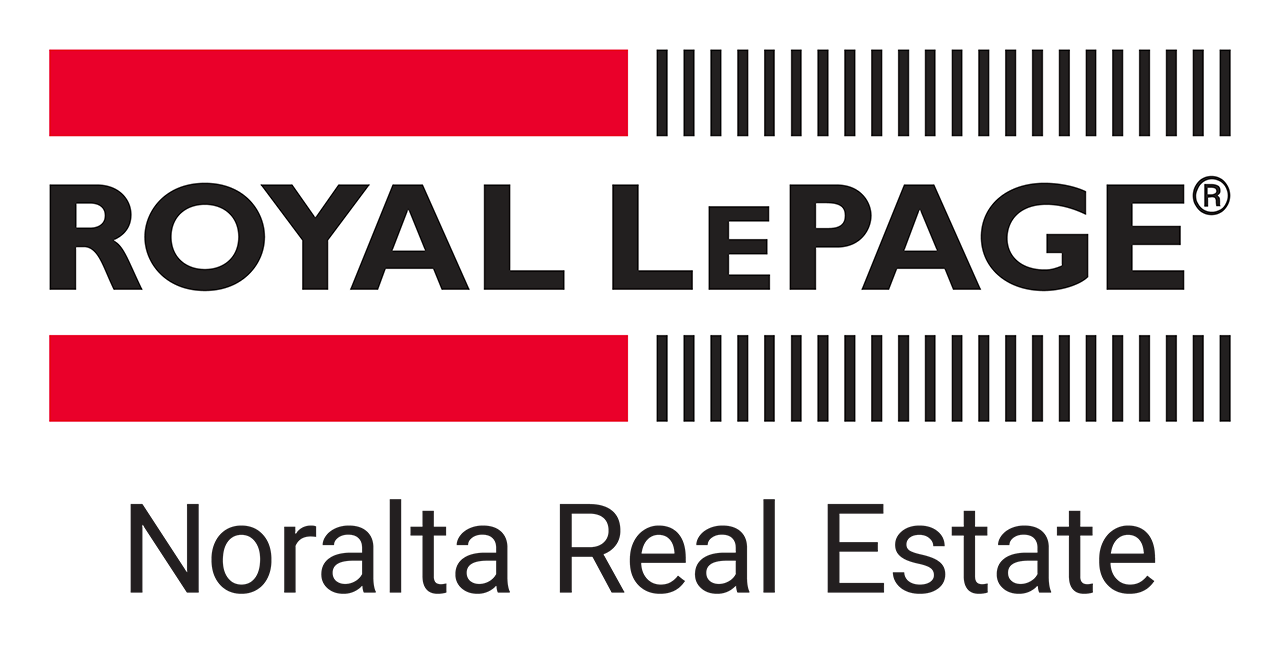
This mortgage calculator can be used to figure out monthly payments of a home mortgage loan, based on the home's sale price, the term of the loan desired, buyer's down payment percentage, and the loan's interest rate.
The information provided by these calculators is for illustrative purposes only and accuracy is not guaranteed. The default figures shown are hypothetical and may not be applicable to your individual situation. Be sure to consult a financial professional prior to relying on the results.
Ubertor.com does not guarantee any of the information obtained by this calculator.
Mortgage values are calculated by Ubertor based on values provided in the REALTOR® Association of Edmonton listing data feed.
Welcome to the Chateaux at Whitemud, a well-run complex with beautiful courtyard rose gardens. Overlooking a green space, this 1489 sq ft spacious two-bedroom unit also has a den that could be a great hobby room, office or for extra storage. With 9’ ceilings, ceramic tile and engineered hardwood floors, this open concept main floor unit has a wonderful island kitchen with granite countertops and newer stainless-steel appliances and large living and dining rooms with ample space for lots of furniture. The huge primary bedroom has a large walk-through closet and 5-piece ensuite. Completing this floor plan is a 2nd bedroom, 3-piece bath and the laundry with new Maytag appliances. Both bedrooms and the living room have access to the lovely covered patio and green space. The building amenities include a fitness centre, carwash, a theatre room and social rooms. Save-On-Foods, Banks, Cafes, Professional Offices and the walking paths of the Whitemud Ravine are close by. It's a must to consider!
Royal LePage Noralta Real Estate

Data is deemed reliable but is not guaranteed accurate by the REALTORS® Association of Edmonton. Copyright 2026 by the REALTORS® Association of Edmonton. All rights reserved.

Gaia by Ubertor. Copyright 2026 All Rights Reserved.
