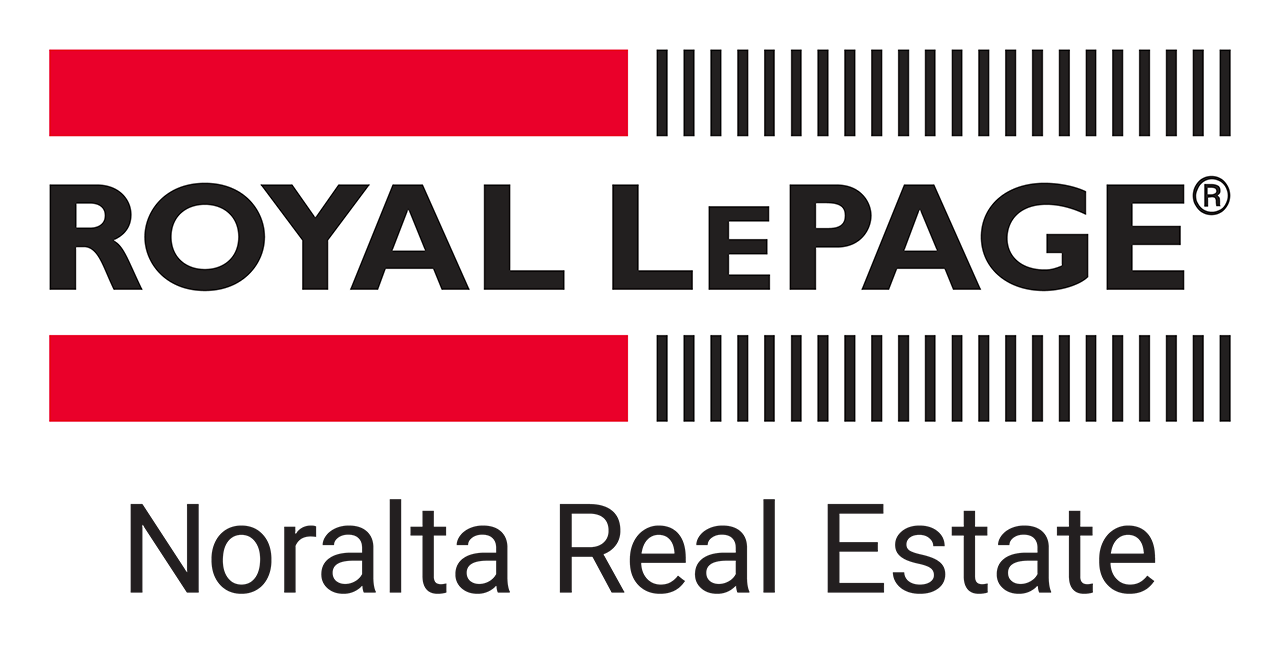
This mortgage calculator can be used to figure out monthly payments of a home mortgage loan, based on the home's sale price, the term of the loan desired, buyer's down payment percentage, and the loan's interest rate.
The information provided by these calculators is for illustrative purposes only and accuracy is not guaranteed. The default figures shown are hypothetical and may not be applicable to your individual situation. Be sure to consult a financial professional prior to relying on the results.
Ubertor.com does not guarantee any of the information obtained by this calculator.
Mortgage values are calculated by Ubertor based on values provided in the REALTOR® Association of Edmonton listing data feed.
Welcome to Grandview Drive, one of Edmonton’s most desired & premier addresses. With 5 spacious upper bedrooms, this 2762' home is perfect for an active family. A large rear addition has created a lovely open floor plan w/spaces for everyone. There are 2 main floor family rooms as well as formal living & dining rooms making this home the perfect combination for family life & entertaining. The bright addition w/lots of large windows has access to the expansive south deck & yard great for BBQ's. Recent improvements including the addition are HE furnace, HWT & shingles. This property will also appeal to someone who would like to build their dream home. The lot is 11,868' w/a lovely south back yard & alley access. Lot dimensions are: 94’ x 154’ x 162’ x 54.5'. Conveniently located just steps to the highly rated Grandview K-9 school & the trails of the river valley, a short commute to the U of A, hospitals, downtown & the Royal Mayfair GCC this home is a must to consider!
Royal LePage Noralta Real Estate

Data is deemed reliable but is not guaranteed accurate by the REALTORS® Association of Edmonton. Copyright 2026 by the REALTORS® Association of Edmonton. All rights reserved.

Gaia by Ubertor. Copyright 2026 All Rights Reserved.
