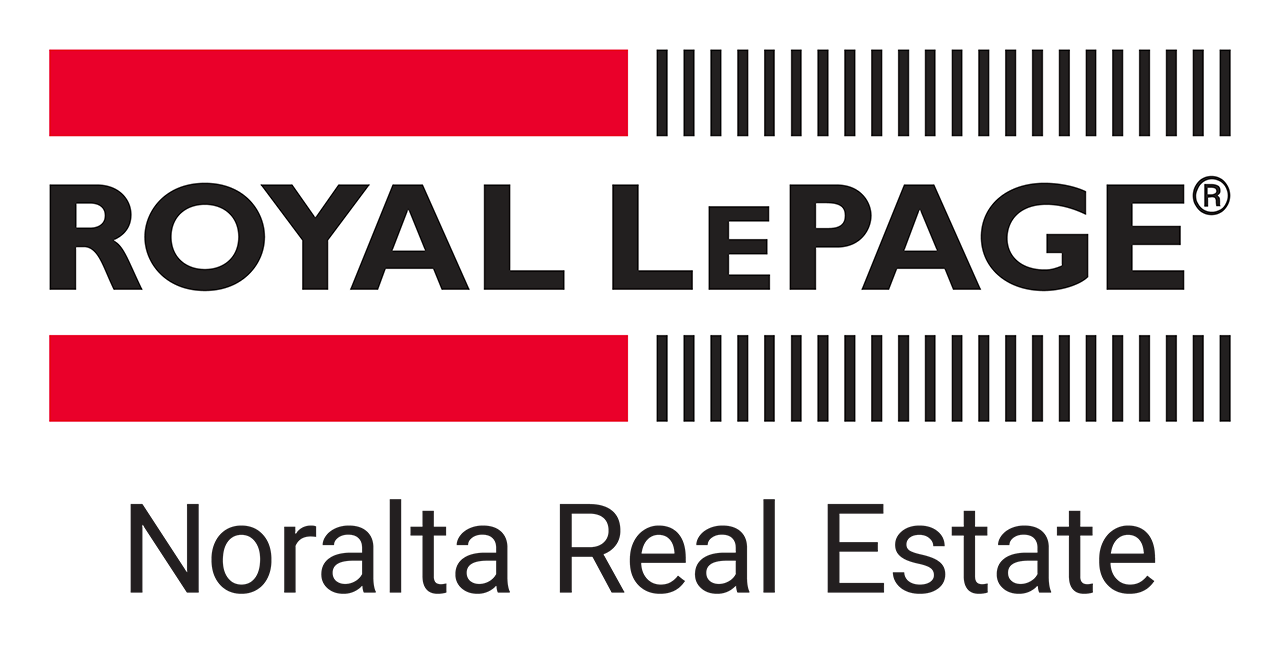
Stunning RIVER VALLEY VIEWS from this NET ZERO 5165 sq ft home. In one of the best “KESWICK ON THE RIVER†locations, this ONE-OF-A-KIND home has an innovative “Ground Heat Storage†system, in-floor heated triple attached garage, sensor activated snow melt driveway w/a drainage system & an elevator to all 4 levels. Tastefully designed, the unique open floor plan has a wall of 2-story windows lighting the main & upper levels & allows for unobstructed views of the river valley. The gorgeous chef’s kitchen has high end SS appliances, a butler’s pantry, a W-I pantry & hooks up with the mudroom. Morning coffee in the breakfast nook & entertain w/seating for 20 in the dining room. The 2nd level bonus room shares a covered deck w/the huge primary bedroom which has a lovely 5-piece ensuite & W-I closet. See for miles from the 3rd story loft, perfect for a home office, and watch the sunset from the 12’x30’ upper deck. With a total of 7 bedrooms and 6 baths, just imagine living in the luxury energy efficient home!!
Closet Organizers, No Animal Home, No Smoking Home
Air Conditioner, Ceiling 10 ft., Closet Organizers, Deck, No Animal Home, No Smoking Home, Exterior Walls 2"x8", Heat Exchanger, Solar Equipment, Rooftop Deck/Patio
Royal LePage Noralta Real Estate

Gaia by Ubertor. Copyright 2026 All Rights Reserved.
