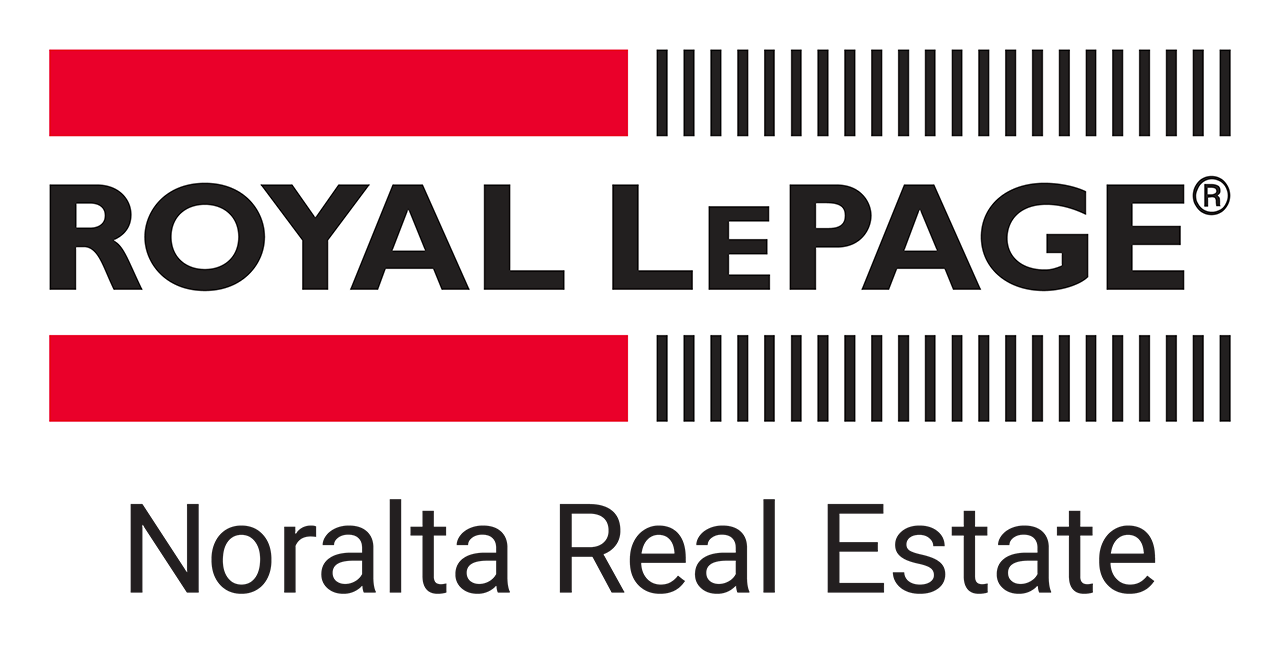
This mortgage calculator can be used to figure out monthly payments of a home mortgage loan, based on the home's sale price, the term of the loan desired, buyer's down payment percentage, and the loan's interest rate.
The information provided by these calculators is for illustrative purposes only and accuracy is not guaranteed. The default figures shown are hypothetical and may not be applicable to your individual situation. Be sure to consult a financial professional prior to relying on the results.
Ubertor.com does not guarantee any of the information obtained by this calculator.
Welcome to this 1812' two and a half storey with a LEGAL basement suite in terrific Belgravia location walking distance to the University! The bright main floor with large windows and vinyl plank flooring has a spacious front foyer, the living room, dining room, back entry mud room, a 2 pce guest bath and a sleek white kitchen with an island, granite countertops, and a plethora of cabinetry. The second level has 3 bedrooms, the primary with a 5 piece ensuite and walk in closet, a 4 piece bathroom and a convenient laundry. The bonus third level has a private bedroom/office and adjacent 2 piece bath. The newly developed basement suite with it's own side entrance has a spacious kitchen, living area, a full 4 pce bath and it's own laundry. There is a sunny south deck, a double detached garage with alley access and the house has AC and triple glazed windows. The park and school are steps away and the U of A and two LRT stations are also within walking distance. It's a must to consider!
Air Conditioner, Ceiling 9 ft., Deck
Royal LePage Noralta Real Estate

Gaia by Ubertor. Copyright 2026 All Rights Reserved.
