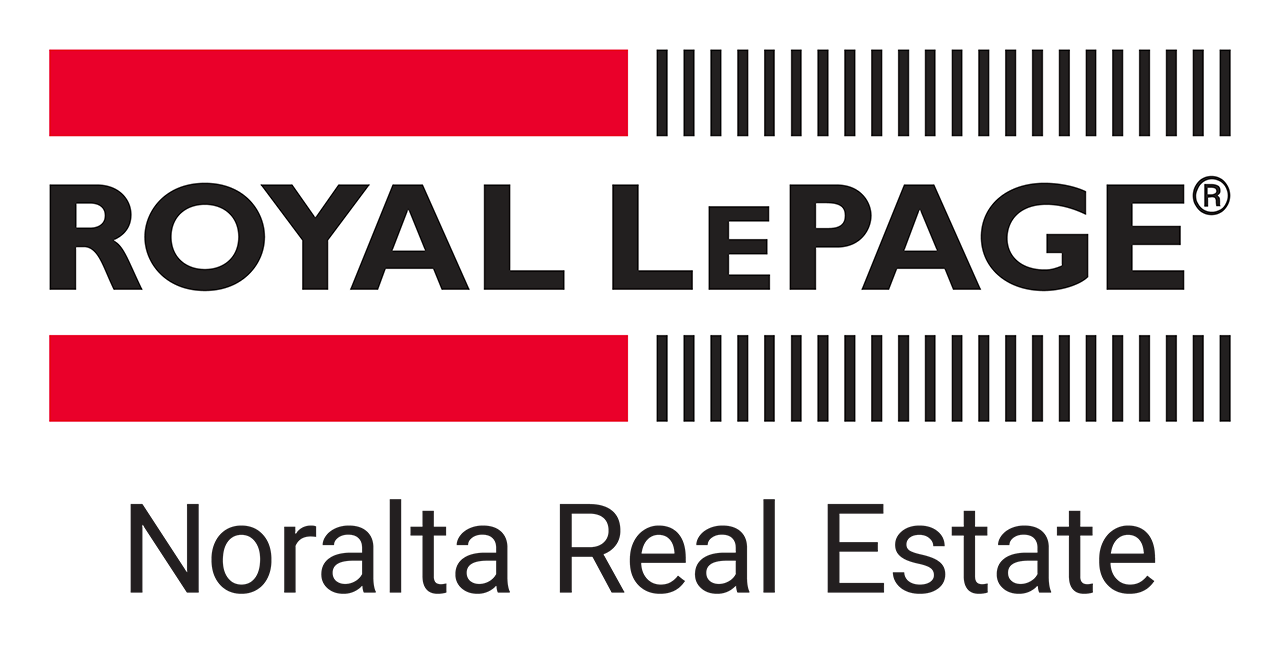
This mortgage calculator can be used to figure out monthly payments of a home mortgage loan, based on the home's sale price, the term of the loan desired, buyer's down payment percentage, and the loan's interest rate.
The information provided by these calculators is for illustrative purposes only and accuracy is not guaranteed. The default figures shown are hypothetical and may not be applicable to your individual situation. Be sure to consult a financial professional prior to relying on the results.
Ubertor.com does not guarantee any of the information obtained by this calculator.
Spacious and solid 1315 sq ft bungalow in a superb Belgravia location! It features a generous living room with a woodburning brick fireplace, large dining area, eat in kitchen with oak cabinetry, 3 main floor bedrooms and updated 4 pc bath. There are hardwood floors in the LR, Dr, hallways and all the bedrooms. The basement was redeveloped at one point and has an extra bedroom, large recreation room, a 3 pc bath with a shower and storage areas. The 22 x 24 garage was built after the house. The exterior was resided with extra insulation, newer window wells and there is a large paving stone patio off the side entry. The yard is landscaped and fully fenced. This a is a great opportunity to renovate or can be a site for future development. (lot is approximately 6623 square feet with a 60' frontage). Close to the school, the playground, walking distance to the River Valley, the LRT station, the Hospitals and the University of Alberta it's a must to consider!
Patio
Royal LePage Noralta Real Estate

Gaia by Ubertor. Copyright 2026 All Rights Reserved.
