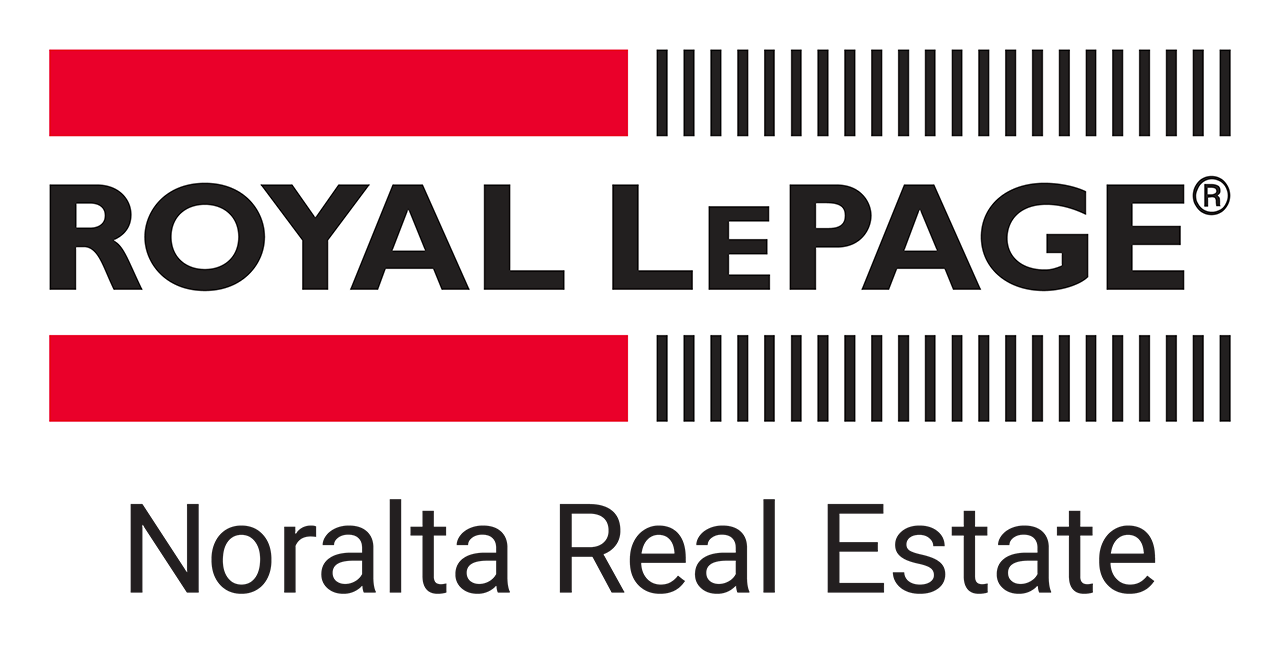
This mortgage calculator can be used to figure out monthly payments of a home mortgage loan, based on the home's sale price, the term of the loan desired, buyer's down payment percentage, and the loan's interest rate.
The information provided by these calculators is for illustrative purposes only and accuracy is not guaranteed. The default figures shown are hypothetical and may not be applicable to your individual situation. Be sure to consult a financial professional prior to relying on the results.
Ubertor.com does not guarantee any of the information obtained by this calculator.
Beautifully appointed 3727 sq ft fully finished 2-story home FACING AN ISLAND PARK. This custom-built beauty w/6 BEDRMS & BATHS has a modern open concept main floor w/stunning OPEN RISER STAIRS, an expansive Island Kitchen including a large peninsula, Miele & Fisher Paykel appliances, Spanish quartz countertops, elegant lighting, neutral engineered HW floors & Italian Tiles complimenting the lovely stone & woodwork. The soundproofed primary BDRM w/access to the upper deck has a huge W-I closet & the most luxurious 5-pce ensuite w/heated floors under the Lamborghini Italian tiles. Creating a social atmosphere, the lower level has a fun sports bar, RR large enough for games & lounging, a soundproofed theatre room & a gym for the workout enthusiasts. Features include: 50 year shingles, triple pane windows, 3 zone heating, covered & upper decks w/Dura Deck & glass rails, upgraded carpet w/water resistant underlay, triple garage w/220V for EV/hot tub, fully landscaped. Walk to the U of A, hospitals & LRT.
Bar, Deck, Exterior Walls- 2"x6", No Animal Home, No Smoking Home, Wet Bar
Royal LePage Noralta Real Estate

Gaia by Ubertor. Copyright 2026 All Rights Reserved.
