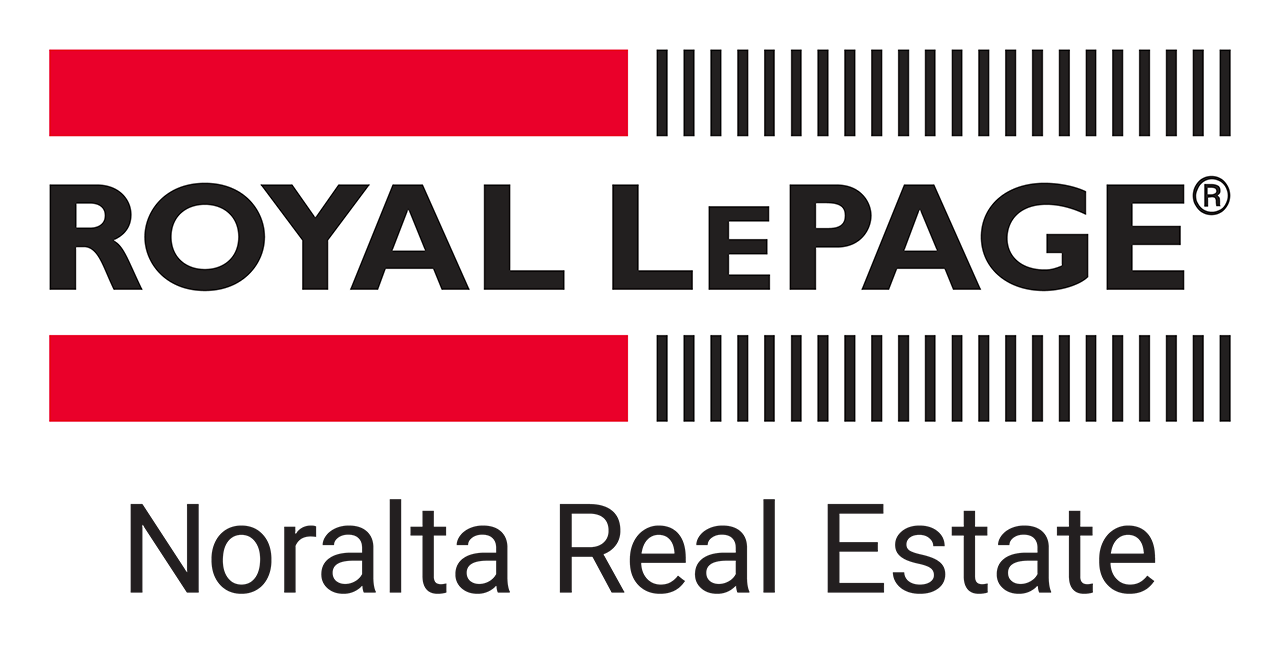
This mortgage calculator can be used to figure out monthly payments of a home mortgage loan, based on the home's sale price, the term of the loan desired, buyer's down payment percentage, and the loan's interest rate.
The information provided by these calculators is for illustrative purposes only and accuracy is not guaranteed. The default figures shown are hypothetical and may not be applicable to your individual situation. Be sure to consult a financial professional prior to relying on the results.
Ubertor.com does not guarantee any of the information obtained by this calculator.
Mortgage values are calculated by Ubertor based on values provided in the REALTOR® Association of Edmonton listing data feed.
FANTASTIC GRANDVIEW LOCATION, just steps to the highly rated Elementary/Junior High School, the Community League, tennis courts & ODR. Coming soon, this quality build by Green Hills Homes will impress the most discerning buyers. With 6 BDRMS & 5 baths this 2.5 storey is 2953 sq ft (not include the basement, rear deck & rooftop deck). This home will be fully landscaped, has triple pane windows, engineered hardwood, Italian tiles, upgraded carpet w/thickened waterproof underlay, high end appliance package, 3-zone heating, tankless on demand hot water, 200amp service to the house, designer lighting w/LED pot lights on all floors & has an OS double detached garage w/EV charging & gas line for future heater needs. Ceiling heights are 9’ main floor & basement, 8’ 2nd level & vaulted on the 3rd. Green Hills offers exceptional finishings & unmatched customer service. Photos are NOT from this property but are “finishing” examples taken from other GH properties that have Sold. It's ready to view!
No Animal Home, No Smoking Home, Infill Property
Royal LePage Noralta Real Estate

Data is deemed reliable but is not guaranteed accurate by the REALTORS® Association of Edmonton. Copyright 2026 by the REALTORS® Association of Edmonton. All rights reserved.

Gaia by Ubertor. Copyright 2026 All Rights Reserved.
