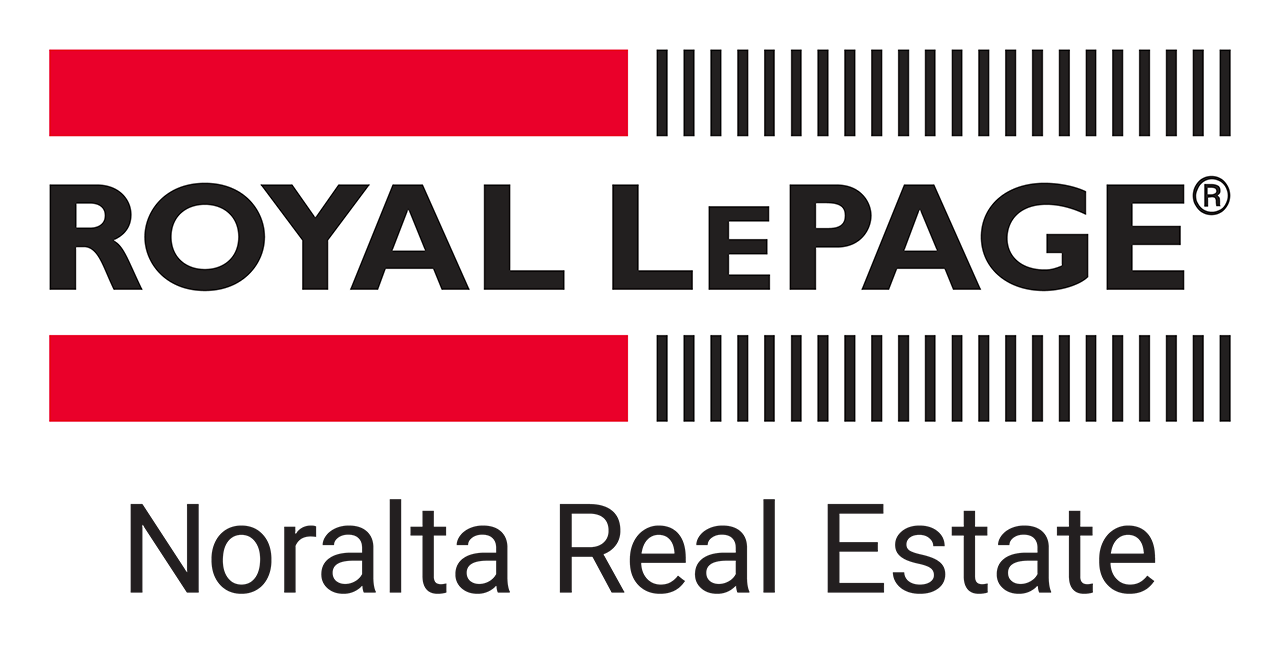
This mortgage calculator can be used to figure out monthly payments of a home mortgage loan, based on the home's sale price, the term of the loan desired, buyer's down payment percentage, and the loan's interest rate.
The information provided by these calculators is for illustrative purposes only and accuracy is not guaranteed. The default figures shown are hypothetical and may not be applicable to your individual situation. Be sure to consult a financial professional prior to relying on the results.
Ubertor.com does not guarantee any of the information obtained by this calculator.
Mortgage values are calculated by Ubertor based on values provided in the REALTOR® Association of Edmonton listing data feed.
Over 5500 sq ft of living space in this EXCEPTIONAL custom-built BELGRAVIA BEAUTY. With a total of FIVE BEDROOMS this striking home has spacious rooms, large windows, 10’ ceilings, gorgeous fireplace detail, solid hardwood, a main floor bedroom w/ensuite, a main floor den w/built-in cabinetry & free standing fireplace, a huge RR, a mirrored gym w/ballet bar, an incredible wine cellar, a huge primary suite with spa-like ensuite, & a lovely chefs kitchen w/2-tone cabinetry, quartz counters, Stainless Steel appliances & huge walk-in pantry. The laundry room, mud room (with extra storage) & 2-pce guest powder room lead to the double attached garage. The yard is beautifully landscaped w/pergolas, decks patios & a cute storage shed that matches the house. Built with craftmanship of the finest quality, this ONE-OF-A-KIND home is in a wonderful Belgravia location just steps to the river valley, walking distance to the hospitals & U of A, & a short commute to downtown. A Pleasure to View!!
Air Conditioner, Ceiling 9 ft., Deck, Exterior Walls- 2"x6"
Royal LePage Noralta Real Estate

Data is deemed reliable but is not guaranteed accurate by the REALTORS® Association of Edmonton. Copyright 2026 by the REALTORS® Association of Edmonton. All rights reserved.

Gaia by Ubertor. Copyright 2026 All Rights Reserved.
