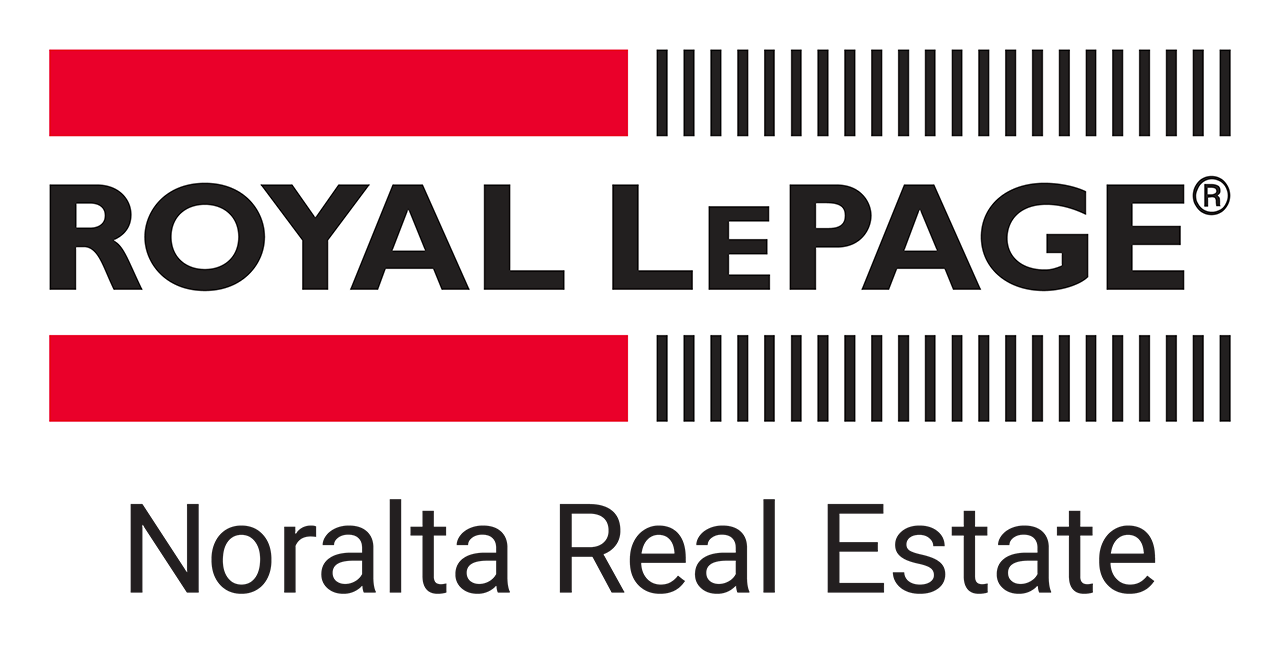
Over 6000 sq ft of living space in this EXCEPTIONAL custom-built GRANDVIEW BEAUTY. With a total of SIX BEDROOMS this striking home has huge rooms, soaring windows, 18’ ceilings, beautiful fireplace detail, scraped hickory & tiled floors, a main floor primary suite with a luxurious ensuite, a main floor office, huge gym/bonus room, theatre room, single attached garage, triple detached garage, and an island kitchen with 2-tone cabinetry, extra prep sink, pantry, and stainless-steel appliances. The yard is beautifully landscaped with pergolas, patios, decks, and a water feature. BONUS ONE BEDROOM MAIN LEVEL SUITE complete with its own entrance, single attached garage, laundry & beautiful finishings. Built with craftmanship of the finest quality this “ONE OF A KIND†home is in a great Grandview location just steps to the U of A farm, the highly rated Grandview School, the trail systems of the river valley and a short commute to the hospitals, the University and downtown. Truly, a pleasure to view!!
Flat site, Paved lane, Lane, Wet bar, Exterior Walls- 2x6", No Smoking Home
Playground, Public Transit, Schools, Shopping
Royal LePage Noralta Real Estate

Gaia by Ubertor. Copyright 2026 All Rights Reserved.
