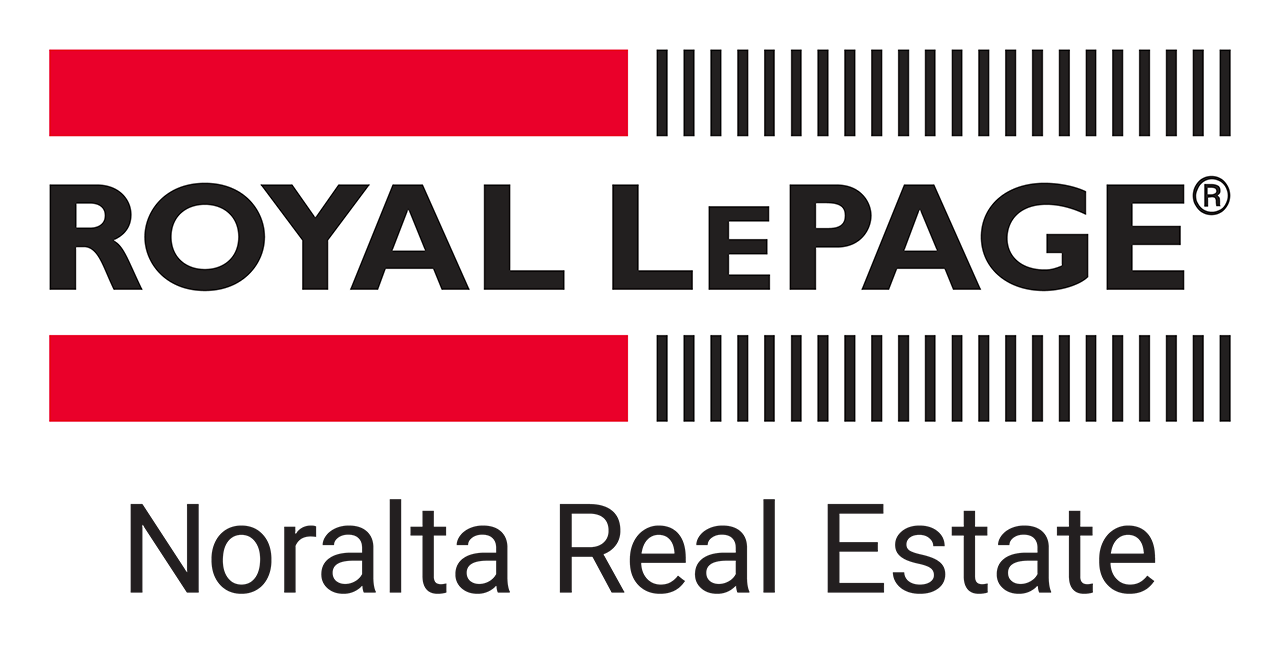
A RARE FIND! Welcome to this "original owner" all brick bungalow in a fantastic Lendrum location! This custom built mid century style residence with much of it's original woodwork, has vaulted open beam ceilings throughout, a unique kitchen/dining room area, a spacious living room, 3 main floor bedrooms and a convenient 2 pc guest bath off the back entry. The basement is fully developed with a recreation room, workshop, 2 bdrms , the laundry and a 3 pce bath and has an updated HiEf furnace and HW tank. The huge pie shaped lot is fully fenced and includes a covered patio area, a playhouse, storage shed and the attached single garage with a front driveway. This one of a kind property is located just steps from the Community League and sports fields, great schools, shopping and and easy commute to the University of Alberta. It's a must to view!
| display_address | true
Lane
Playground, Public Transit, Shopping, Ski hill
Royal LePage Noralta Real Estate

Gaia by Ubertor. Copyright 2026 All Rights Reserved.
