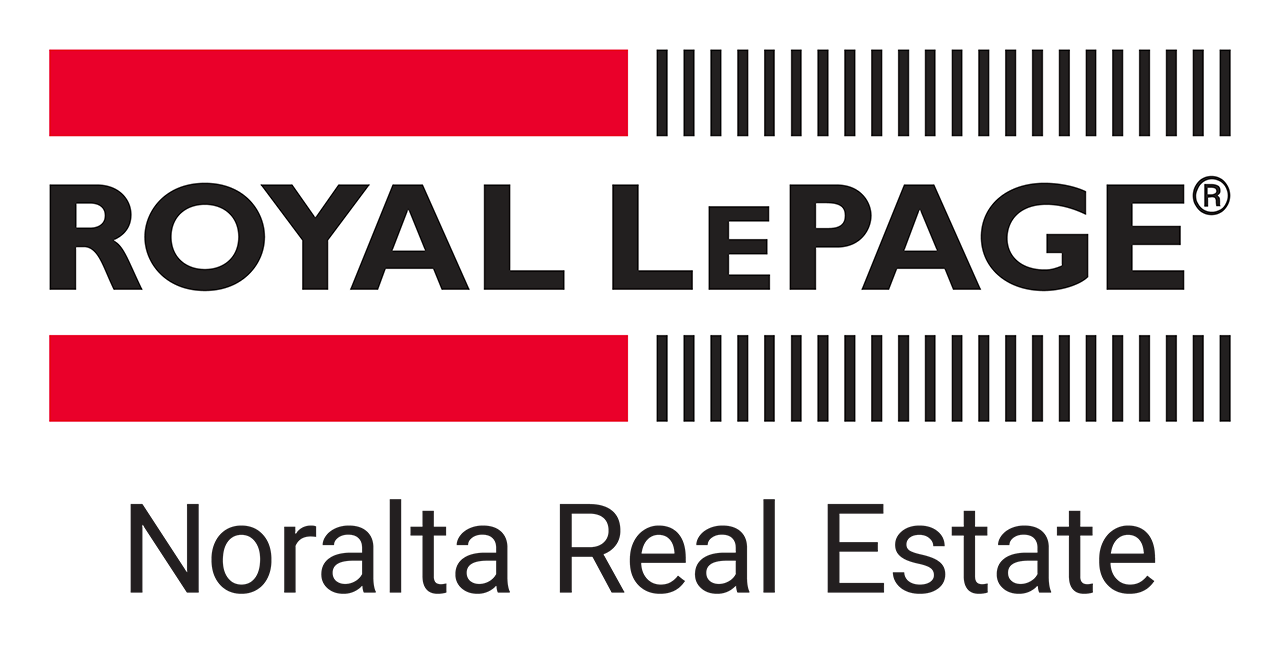
Welcome to the wonderful family friendly neighborhood of Rossdale steps to the river valley and only minutes to downtown and the U of A. With almost 4000 square feet of developed space this custom built beauty will appeal to a family, those who love to entertain and work from home professionals. The open concept main floor has a gourmet kitchen with a large island and high end appliances. The upper level has 3 spacious bedrooms including the master suite with a 5-piece spa-like ensuite. Completing this level is a 4-piece bath and the laundry. The 3rd level loft would make a perfect office with its amazing natural light and a balcony with a view of downtown. The fully finished basement has a spacious rec room, 2 bedrooms, a 3-piece bath and large storage space. Outdoors is the professionally landscaped low maintenance yard and double detached garage. A/C and hot water on demand are included. This home is available for a quick possession and is a must to view!
Lane, No Animal Home, No Smoking Home, Skylight
Golf Course, Playground, Public Transit, Shopping
Royal LePage Noralta Real Estate

Gaia by Ubertor. Copyright 2026 All Rights Reserved.
