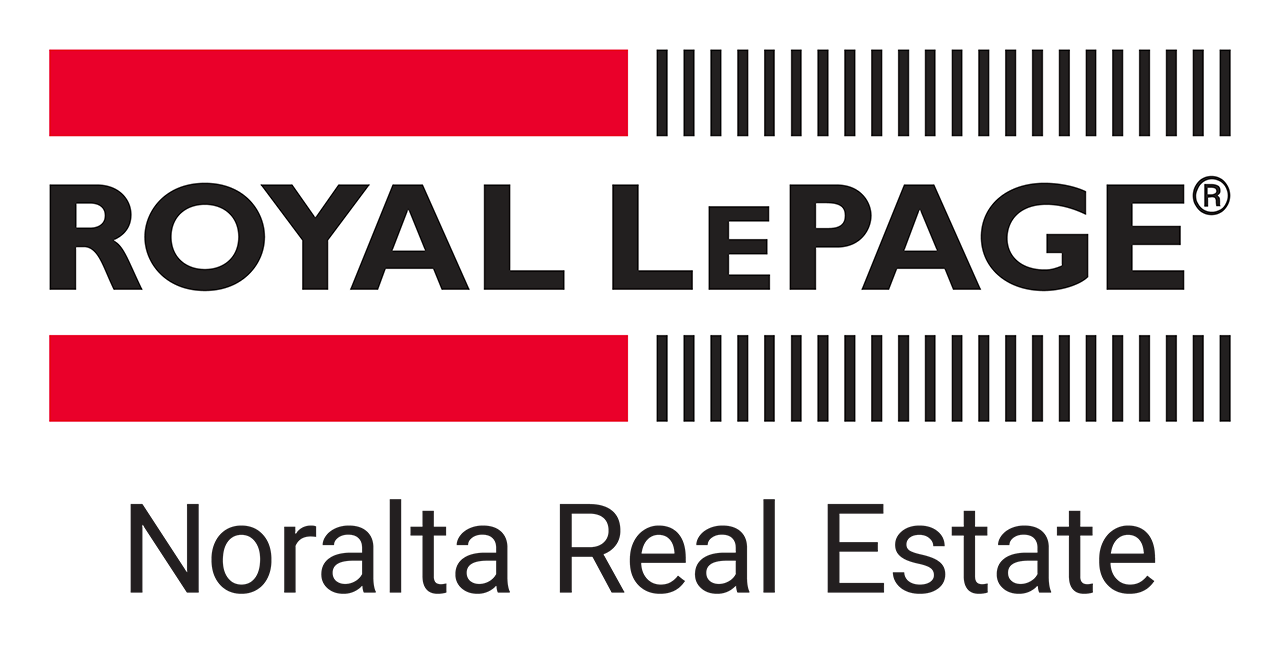
This mortgage calculator can be used to figure out monthly payments of a home mortgage loan, based on the home's sale price, the term of the loan desired, buyer's down payment percentage, and the loan's interest rate.
The information provided by these calculators is for illustrative purposes only and accuracy is not guaranteed. The default figures shown are hypothetical and may not be applicable to your individual situation. Be sure to consult a financial professional prior to relying on the results.
Ubertor.com does not guarantee any of the information obtained by this calculator.
Mortgage values are calculated by Ubertor based on values provided in the REALTOR® Association of Edmonton listing data feed.
This home truly has it all! Stylish curb appeal, a wonderful spacious open floor plan (2815 sq ft), tasteful modern finishes and a huge infill lot with a beautifully treed fully fenced private southwest facing back yard perfect for children to safely play. Unique features of this 4-bedroom family home include a gorgeous island kitchen with Bosch appliances, quartz counters and large pantry, lovely floor to ceiling fireplace details, Hunter Douglas blinds, 9’ ceilings, A/C, a main floor bedroom/office, B-I speakers, HUGE upper-level bonus room and laundry, spa-like primary ensuite, 2 back decks and the oversized double attached garage with a floor drain and easily fits a truck in addition to a car. Located in a wonderful Pleasantview spot walking distance to shopping, restaurants/cafes, 3 parks including the splash park, U of A, LRT, the highly rated Mount Pleasant School and just a short commute to Whyte Ave and downtown. Easily hook up with the extensive bike trails. A must to view!!!
Air Conditioner, Ceiling 9 ft., Deck, Infill Property, HRV System
Royal LePage Noralta Real Estate

Data is deemed reliable but is not guaranteed accurate by the REALTORS® Association of Edmonton. Copyright 2026 by the REALTORS® Association of Edmonton. All rights reserved.

Gaia by Ubertor. Copyright 2026 All Rights Reserved.
