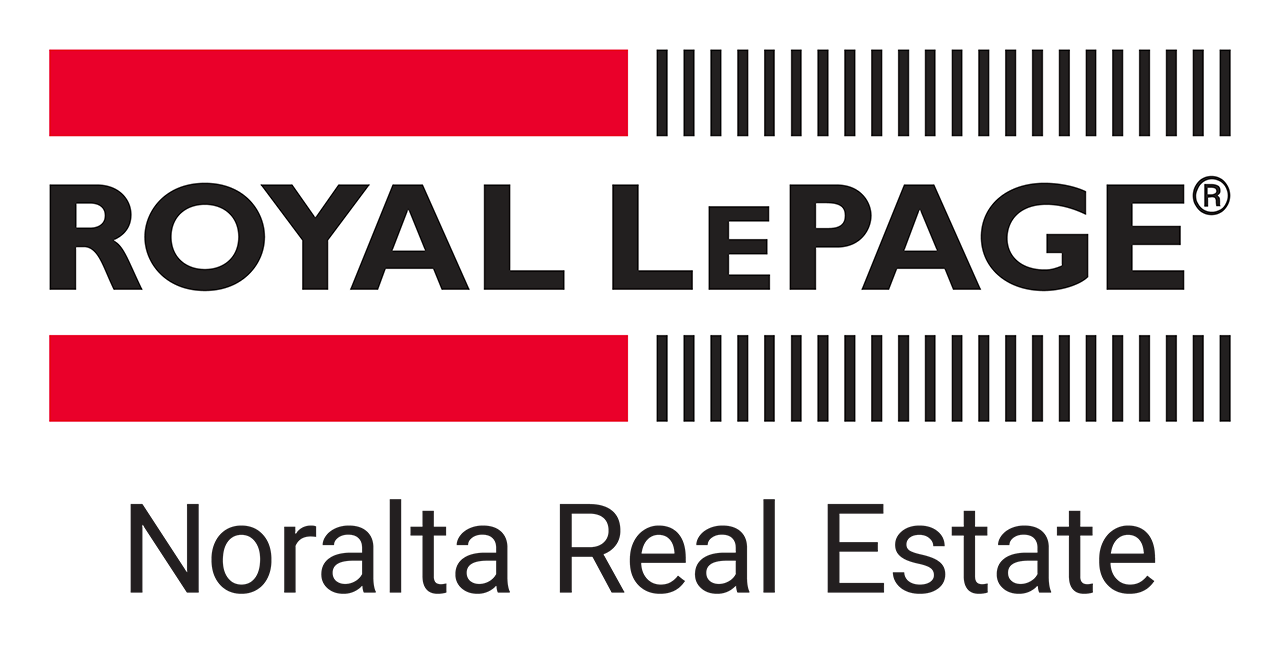
Need lots of space for your family! Don’t want to do renovations! Need a triple garage for all your toys and would love a huge yard for your children to play and to plant a garden! Well, look no further. This home is perfect for you and it’s affordable at under 500K. This custom built 4-level split encompasses 1346 square feet on 2 levels, has a triple front drive heated attached garage (one bay has access to the back yard), sits on a massive pie shaped lot and approximately 4 years ago underwent a complete interior renovation including the kitchen, bathrooms, flooring, lighting, paint, doors, HE furnace and more. This terrific family home, located in the family friendly and popular neighborhood of Ermineskin, is close to schools and transportation, and has easy access to the many restaurants and shopping choices on the Calgary Trail. It’s a must to consider!!
| display_address | true
Cul-de-sac, No back lane
Playground, Schools, Shopping
Royal LePage Noralta Real Estate

Gaia by Ubertor. Copyright 2026 All Rights Reserved.
