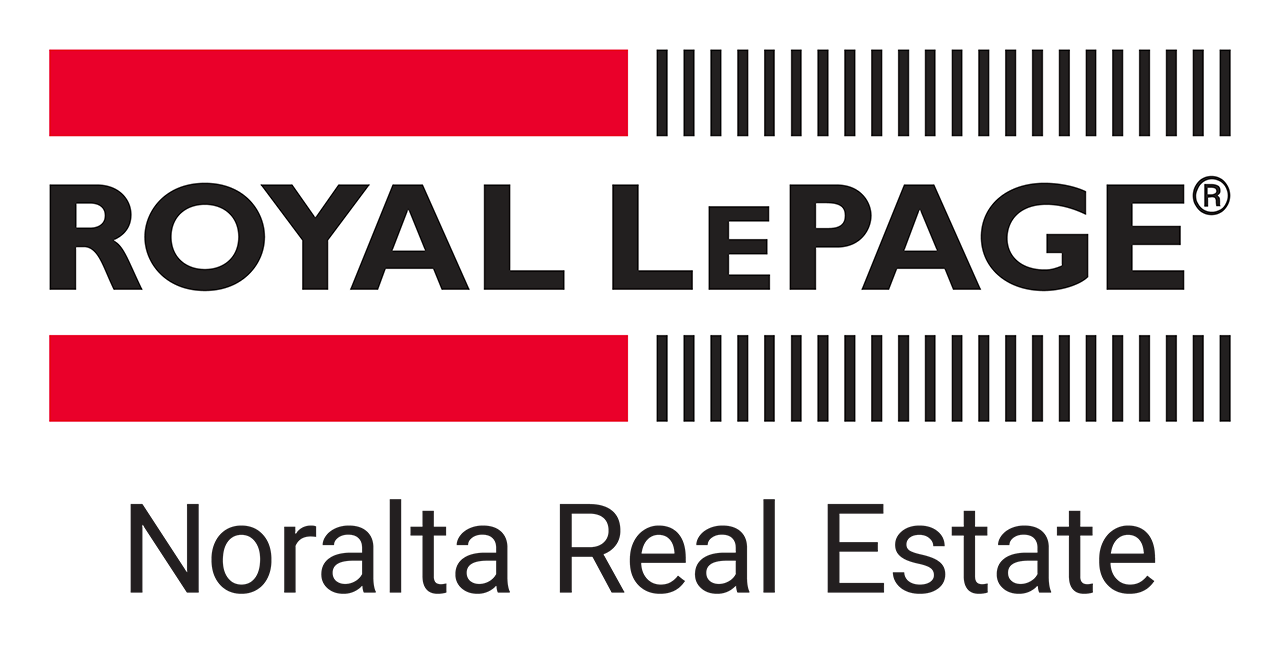
Designed by “Design Two Group”, specializing in progressive residential design, this 1875 square foot 2 storey 4-bedroom/3.5-bathroom home is sure to impress. Combining texture, materials, and color to create an outstanding esthetic, this home is bathed in an abundance of natural light from the oversized windows found throughout. Some notable features are metal front divider, walnut accents, wide plank white oak flooring, dream chefs’ kitchen with high end Bosch appliances and single slab Quartz waterfall island, custom cabinetry, gorgeous contemporary lighting, low maintenance landscaping and metal fencing. Completing this quality package is a fully developed basement, double detached garage, and air conditioning. Located in a terrific BELGRAVIA location this ONE-OF-A-KIND home with outstanding contemporary architecture is a short walk to the U of A and hospitals, the LRT, the trail systems of the river valley and a short commute to downtown. A must to view!!
Air Conditioner, Ceiling 9 ft., Deck, Exterior Walls- 2"x6", No Smoking Home, Infill Property
Royal LePage Noralta Real Estate

Data is deemed reliable but is not guaranteed accurate by the REALTORS® Association of Edmonton. Copyright 2026 by the REALTORS® Association of Edmonton. All rights reserved.

Gaia by Ubertor. Copyright 2026 All Rights Reserved.
